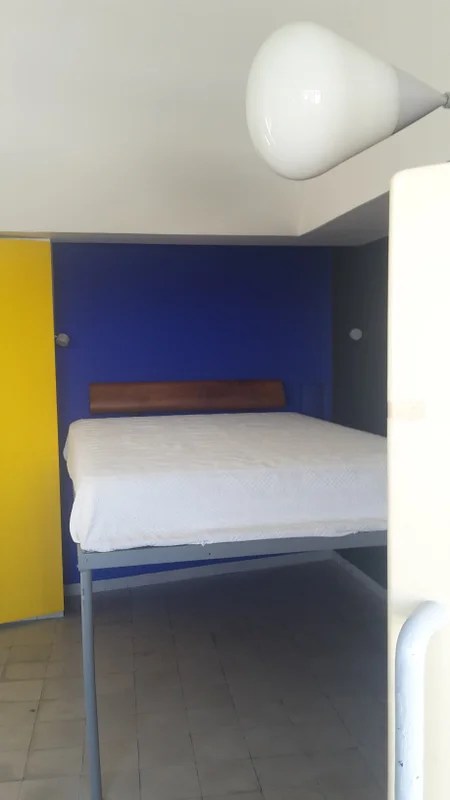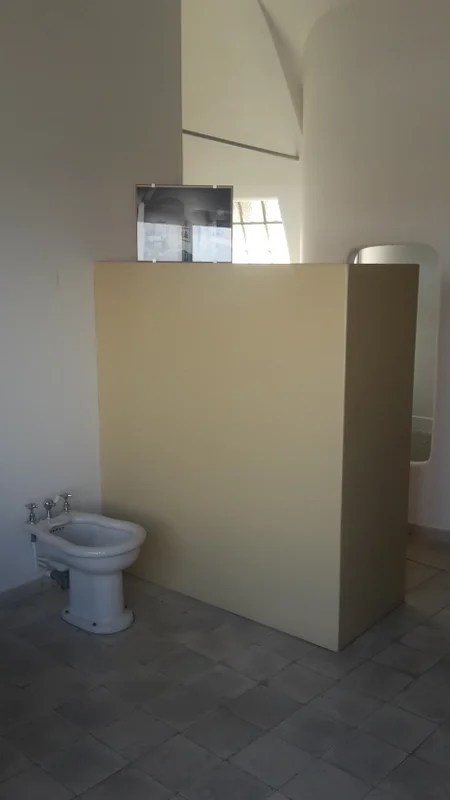Inside Le Corbusier’s Parisian penthouse
“The House is a Machine for Living”

It was in the Molitor block, built in a flourishing district between Paris and Boulogne that the famous architect, painter decorator and sculptor Charles-Edouard Jeanneret also known as Le Corbusier, will create his veritable living laboratory, where he moved in in April 1934 with his wife Yvonne and their dog Pinceau. Le Corbusier designed and built the apartment block with his cousin, Pierre Jeanneret, between 1931 and 1932 and number 24 rue Nungesser et Coli in the 16th arrondissement of Paris. With a street facade comprised totally of windows, it was the first “glass apartment block” in the history of architecture. The Molitor block construction was based on Le Corbusier’s 1931 design for “Ville Radieuse” or “radiant city”. This would be a green city with car-free spaces and sun-filled dwellings. The gardens would be on the roof and sport activities could be enjoyed below one’s own home.



The architectural aesthetics of the Molitor building and the open plan without load-bearing walls were a decisive break with Parisian buildings and the neighbouring blocks, which were representative of the Ecole de Paris and Art Deco architecture. Le Corbusier’s 240 square metres duplex apartment occupied the last 7th and the 8th floor of the building. It was fully glazed using three types of Saint-Gobain glazing: wired glass, glass bricks and clear glass. From 1991-994 the apartment was under restoration led by Robert Rebutato, preparing for its opening to the public. The apartment was listed as a historic monument in 1972 ans as a “Maison des illustres.”
“The sky is radiant and for a fortnight we have been living in miraculous new conditions: a home that is heavenly, because everything is sky and light, space and simplicity.”
One is almost immediately impressed by the grandiosity of le Corbusier’s atelier where the white arched ceiling spans 12 by 7m and reaches 3.5 in height.

“Stone can speak to us; it speaks to us by means of the wall. Close to us, in contact with our hands, it is a skin, rugged and yet well-defined. This wall is my daily friend.”

The atelier, despite of the problem with light, turned out to be an excellent space for painting, due to the implementation of translucent glass and glass bricks for diffusion of light, artificial illumination from floor lever to a height of 2.20m extending to 12m on one side and 7 on the other and the stone material. Le Corbusier has found that the grey of the cement, the beige in the stone and pink brick produced an admirable color. “When one is painting, this is one of your worst enemies…; it shows no mercy. Because these are the most solid colors, the most magnificent, the most dense that a painter can be faced with. If he is painting in front of a wall such as this, I can assure you that he is going to have a struggle.” (Desmoulines,2018:51).

Le Corbusier dedicated his mornings to painting, surrounded by canvases, sculptures he created with Joseph Savina, his various personal objects and his father’s watchmakers cabinet where he would keep his colors and brushes.
At the edge of the atelier under a lower ceiling was Le Corbusier’s small office and library, where he would write and use the telephone. The intimate envelope of his office library corner was designed by the party wall in brick, a translucent opening in Nevada glass blocks, and the false ceiling, added in 1934.

On his left, a cupboard set on a metal tube separated him from the rest of the studio. Behind him, there was also a shelf unit that served as home to his personal library.
The lobby, dominated by the spiral staircase, served as a separation of Monsieur and Madam’s spaces, along with the large wooden pivoting doors on each side, inspired by a domain in Palma de Mallorca. Charlotte Perriand, interior designer at the Le Corbusier-Pierre Jeanneret referred to a “couples theory” while describing the organization of this dwelling: “Monsieur and Madam separated in two communicating spaces with a meeting point in the middle. On the right, the “Master”s” studio-forbidden. This is where he writes, he paints, he is the lord of his domain. On the left is Madam’s realm, comprising the kitchen, dining room and Monsieur and Madam’s bedroom. At the crossroads of these two spaces is the place where guests are received, and access to the upper floor.” (Desmoulines, 2018:19)

Le Corbusier believed that one humble material would give “dignity” to all other elements. This explains his decision to use white ceramic tiles for the flooring, in contrast to the traditional oak flooring prevalent in bourgeois apartment blocks of the time.

Lit by the glazed aedicule on the terrace, the absence of a balustrade accentuates the curve of the staircase-the treads of which are painted dark grey. The vertical, metal pole that serves as a handrail was inspired by the familiar “fireman’s pole”, used to insure an instant help in case of emergencies. In the living room, the space was framed by the two volumes of the dumb water mechanism and the fireplace. In the niches Le Corbusier displayed pieces of pottery and other art objects. In 1939, the wall and the fireplace were both painted in red.


The rug, comprised of large cowhide squares, has been reproduced identically by Cassina; Le Corbusier’s own “Grand confort” armchair with its distinctive metallic “Basalt” color seat is in it’s initial place, as well as the prototype of the sofa with its grey printed frame.


Integrated in the same space as the living room, the dining room had a great exposure to natural light, due to its opening to the west balcony. The setting was minimalist, with some of Le Corbusier’s personal canvases hanged behind the table, including Nature morte aux nombreux objets, followed by Nature morte by Vézelay.

The dining room table with the white marble top was designed by Le Corbusier itself, in collaboration with Pierre Jeanneret and Charlotte Perriand. The grey painted cast iron legs are flared, because Le Corbusier intended to fix them to the floor-as he often did with furniture. Under the table, surrounded by four Thonet armchairs the artist laid the red rug on which they rested. The rug arrived in 1939 and was commissioned from a craftsman in Tlemcen, Algeria. The spouse Yvonne who had a hard time adapting to the aesthetics of this new dwelling, as she was aspiring for something more feminine, would arrange her flowers on this table, in an Alvar Aalto Savoy vase. This was her place as flowers were forbidden in the studio.

In the beginning of the 1950s, Le Corbusier integrated a colorful glazed niche into the bay window in the dining room, where he used to display various objects. Later, during the restoration, it was discovered that the work was created in 1949 by Brigitte Simon, an artist from the famous dynasty of master glaziers in Reims.
Le Corbusier’s bedroom is considered to be the most sophisticated area of the penthouse. From the top of its 83cm high tubular legs, one can admire the wiew when lying down without the obstruction of the balcony balustrade. Le Corbusier designed the bare wooden bed head, fixed to the wall.


Two distinct bathrooms, both for Yvonne and her husband were integrated in the same bedroom area. Yvonne’s one was composed of a hip bath, a washbasin, a bidet and a dressing table. The lower sections of the bathroom walls are covered in blue-grey and white mosaic marble tiles. Recent renovations have revealed that the top section was painted blue.


Charles-Edouard’s washbasin is opposite to the Nevada glass brick wall which is part of the arch facing the courtyard. The shower, painted from the inside, presents a convex curve, opposite to his cupboard.


Old photographs of the room and archived documents have provided details of Le Corbusier’s final colour scheme: black for the wall next to the bed, blue for the one at the back and yellow for the door concealing the mirror. The iconic boom light was an original feature that remained intact.


The storage unit is connected to the one above by slim steel tubes, creating a serving hatch between the kitchen and the dining room. The sink and worktop are in pewter and the sliding cupboard doors are made of oak. The service door opens on to a passageway leading to the maid’s room. Thanks to the dumb waiter, from the outside corridor, the maid could move between the kitchen and her room without passing through the apartment.

The guest room, situated on the 8th floor and surrounded by the roof garden was in terms of interior design, reminiscent of a mini chalet or ship’s cabin. It was also a place where Le Corbusier’s mother often stayed during her visits. The en suite bathroom is separated from the bed by a low wall that makes a feature of the heating system’s expansion tank, which becomes a sculptural element with its volume and dark colour.


Originally, the walls were covered with grey and light blue Salubra wallpaper, but in 1939, the room was transformed when the walls and ceiling were lined with oak plywood panels. In 1951, in order to be able to adjust the light, Le Corbusier also added an aluminium awning to the west facade of the balcony.


To Le Corbusier, who was brought up in the Swiss mountains, we can easily imagine how important it was to create possibilities for green city living. “I took advantage of the stairwell roof to open it up and create a big window that looked out to the sky. You can see dog roses, a sycamore and the sky and its clouds. It is the roof.” (Desmoulines, 2018:60)

“The roof of the house is a garden that has been there for 20 years and grows by itself, with its lawns, its shrubs and its flowers. I am not a fan of cultivated flowers up there. I let nature take its course-ruled by the wind, the insects, drought and other events”, he tells during an interview. (Desmoulines, 2018:60-61)

The garden was also the place where would sit down and write his letters. The three decades of peaceful setting of this dwelling ended on 27 August 1965 with the death of Le Corbusier. His wife Yvonne died on 6 October 1957. Over the years, the landscape has quite changed , with the tower blocks of La Défense captivating the visitor’s eye. However, this dwelling remains a memorable example of modernism, implementing Le Corbusier’s theory of the Five Points of Modern Architecture, among which we notice the pilings which support part of the construction, the roof terrace and the band windows which largely illuminate the interior.
References:
Desmoulines Christine, “Le Corbusier’s Apartment-Studio”, Carapace édition, 2018
Photographs:
Courtesy of Ana Malnar
Michael Arameish
2 years ago
Hello, I just wanted to say that I bought one of your mugs at the "Earth & Fire" exhibit at the Stifel Fine Arts Center in Wheeling, WV. Its the white and brown clay mug shown on your home page. I just love the shape, colors and the handle. Every time that I show it to someone I tell them to hold it and try out the handle. It is such an innovative design and so comfortable to hold. Thanks!
Connor Pfaff
2 years ago
Great work! What an interesting young man.
Leave a Reply